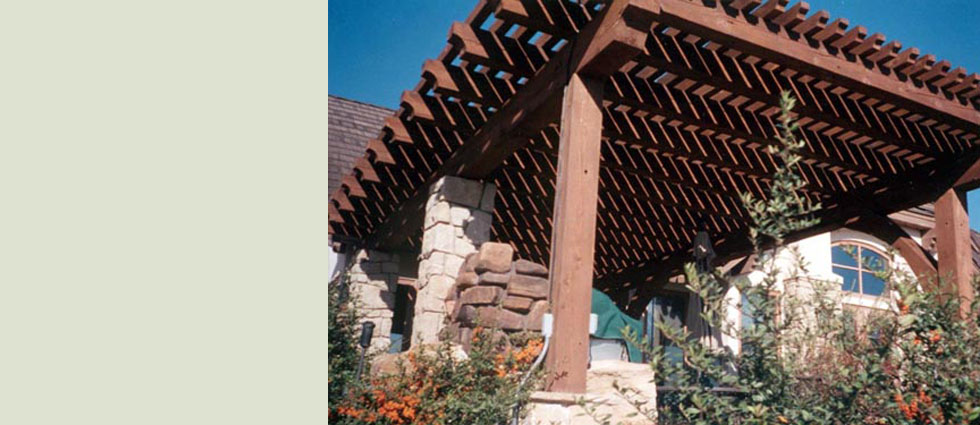

PROJECT NAME: Buckner Residence – Private Home, Boise, Idaho at Wild Horse Ranch
ROLE: Principal landscape architect and general contractor responsible for design and construction of hardscape, pool, water features, planting, grading and site drainage, irrigation and sculpture.
CUSTOMER: Bill and Jody Buckner
PROJECT SIZE: 11 acres
DESIGN CONCEPT: The customers wanted a space for numerous gatherings with friends and family, a tack barn and stables for horses that would not block views, a pool, extensive hardscape, and both shaded and sunny areas. The site conditions consisted of harsh high desert so drought tolerant species had to be introduced. Bunker style tack and horse barns were built into the hills to protect views. Waterfalls were created to cascade from different elevations on the site and sculptures designed and built by Loring Evans were added for visual interest.
